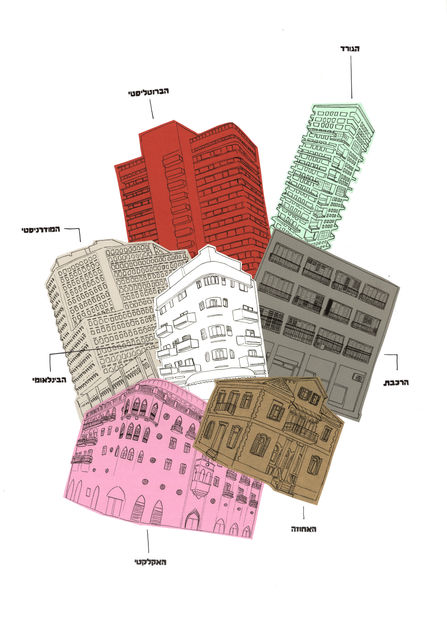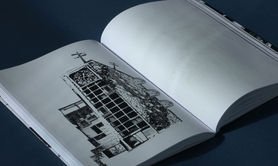urban
wonderland
Models
Inspired by the architectural splendor and eclectic character of Tel Aviv's structures, the overarching urban experience, and occasionally, imaginary ideas and dreams I wish could be manifested in real life.
Materials: Cardboard & paper

Maps of Tel-Aviv Yafo
A series of maps depicting various elements in Tel Aviv-Yafo by theme. Some of the maps present real geographical locations, while others portray a more abstract representation of the presence and quantity of specific places or objects in the urban space.
Overlooking Tel-Aviv Yafo
The book endeavors to playfully bring to light the dynamic layers of social, material and conceptual dimensions that compose Tel Aviv Yafo.
While exploring the city and taking pictures,
I collected details from streets, squares, and parks and assembled them into collages. These new images serve as a seam between the documentation of the tangible dimension in Urban Space and the way it takes shape within our consciousness.



Abulafya 18
A book based on the building profile of 18 Abulafia Street, Tel Aviv: my apartment building. A building profile is a compilation of documents (architectural, managerial, and planning) related to the construction project since its inception. This portfolio includes correspondence regarding building permits, as well as different exchanges between residents and the municipality. Although the language of these documents is dry and official, they hold within them the juicy historical and societal narrative of the building.
By using colorful patterns and textures scanned from the building portfolio documents, the illustrations provide an emotional interpretation and add a narrative element to the accompanying laconic texts.





























































